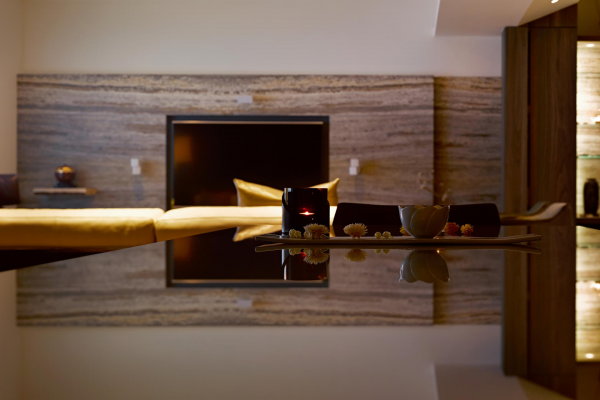InteriorHomee ~ Smart ideas to design your small room. 'Everything makes a difference in a small space', says interior designer Beata Heuman, whose compact Earls Court flat featured in a recent House & Garden issue. The feature is packed with savvy design ideas that make imaginative use of her small home.
"Beata Heuman's flat from the September 2014 issue of House & Garden. Well-thought out storage is key: when Beata knocked down the dividing wall between the kitchen and a spare bedroom, she created a slim utility cupboard behind the supporting column. She designed the stool, which hides more storage, in 'Shutter Stripe' from the Nicky Haslam collection at Turnell & Gigon"
Getting the scale right is key', says Jane Churchill, who downsized from
a four-bedroom house in Belgravia to a two-bedroom terrace. She
designed two slipper chairs to harmonise with the narrow proportions of
her drawing room. 'As long as the seat is wide enough for a man's large
bottom, they are comfortable!' Jane also added a slim-backed sofa to
balance the room's proportions. 'This may be a small house,' wrote
Teresa Levonian Cole in the October 2011 issue, 'but it packs a hefty
punch - hitting the mark with an elegant precision that betrays this
designer's hand'.
'Mirrors have to be one of the most effective ways to combat a poky space,' says House & Garden's decoration editor, Gabby Deeming. 'They bounce light into dark corners, can create the illusion of a door where there isn't one, and appear to double the size of a space. Seminal architect John Soane used mirrors to magical effect in his house in Lincoln's Inn Fields. Both Gabby and Olivia Gregory cleverly used mirrors to maximise space in a 17-square-metre studio apartment, which featured in our September 2011 issue. The reflecting surface was cleverly poised to mimic a doorway, creating the illusion of a grander arena.
The transformative ability of light can work wonders in a small space. A former artist's studio in Chelsea - measuring just 90 square metres - was transformed by Eve Mercier into a two-bedroom pied-à-terre for a family of five. 'There were times when I had my doubts', revealed Eve in the April 2012 issue. But she persevered, with two priorities: 'the space had to be right and the light had to flow'. Advantageously, the property boasted a high, arched Perspex roof, which stretched the length of the building, funnelling sunlight. 'It is a feature that makes possible an illusion of space', wrote Teresa Levonian Cole in the April 2012 issue. 'An illusion Eve has cleverly exploited'. The architectural firm, Studio 29, suggest using uplighters to illuminate ceilings and expand space in a small room.
Ann Boyd also incorporated mirrors into her small London flat in Chesil Court. Within seconds of viewing the space, Ann, inspired by the original Crittal windows, envisaged the walls to echo the square design in mirror-glass panelling. 'Some small flats shriek 'space-saving solution' at every turn,' wrote Judith Wilson in the November 2010 issue, 'but this cool, calm living space just looks effortlessly elegant'.
"Andrew Finch's pied-à-terre. Shoji screens behind the sofa in the living room flank a floor-to-ceiling mirror to create the illusion of another room beyond; the Winch Designs ottoman, made by Dudgeon, provides extra storage space"
Emily Todhunter has injected cunning decorative elements into a 482 square-metre pied-à-terre in Knightsbridge, which she has recently converted as a base for when she and her husband are in London. 'The kitchen is no more than a sort of bar in the sitting room', which Emily has cleverly disguised in a bookcase to blend with the rest of the room's aesthetic. The bathroom, meanwhile, has been designed to feel 'entirely appropriate' in the bedroom: the vanity unit has been designed in the style of a chest of drawers.
"The kitchen
in Emily Todhunter's pied-à-terre in Brompton Square,
Knightsbridge"
Louise Glyn, co-partner at Studio 29, used height to created more space in her studio flat in west Hampstead, which she bought because of its 'incredibly high ceilings'. Louise built a mezzanine for her bedroom and underneath fitted a 'kitchen, utility cupboard, tiny dressing area and a bathroom complete with walk in-shower and full-size bath'. No mean feat.Sparse space often demands rooms to have more than one function. 'We wanted a versatile space that could easily be converted into a study, if necessary,' said Eve of the two-bedroom pied-a-terre. She introduced two broad, wall mounted benches to the children's bedroom, which could easily be transformed into beds. For Emily Todhunter's small-scale setting, an L-shaped sofa in the sitting room cannily metamorphoses the space into a bedroom, providing two beds for when her twins come to stay. Duvets are stored in large black Chinese boxes by the sofa.' It's all quite well organised,' explains Emily. 'It has to be!'


































